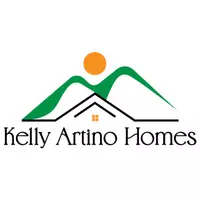526 Ridge Crest Rd Jamestown, TN 38556
2 Beds
1 Bath
1,152 SqFt
UPDATED:
Key Details
Property Type Single Family Home
Sub Type Single Family Residence
Listing Status Active
Purchase Type For Sale
Square Footage 1,152 sqft
Price per Sqft $368
Subdivision Ridge Top Phase V
MLS Listing ID 1301592
Style Traditional
Bedrooms 2
Full Baths 1
Year Built 2021
Lot Size 2.170 Acres
Acres 2.17
Lot Dimensions 343x267x380x258
Property Sub-Type Single Family Residence
Source East Tennessee REALTORS® MLS
Property Description
Kitchen features all stainless appliances, a plumbed pot filler above the stove and another above the countertop for your coffee pot, plenty of storage with soft close cabinet doors and drawers throughout. New custom blinds in the main area will also convey.
Outside you will find a fenced dog yard, fenced area for your horses with electric fencing, as well as a new Troyer built 12 x 50 barn with electric and frost free hydrant, 4 stalls (9.5 x11.5) with separate run outs (10x12) & a tack room (9.5x11.5) AND a 20x24 Troyer garage/carport (can easily install garage door if you choose to). Home and tack room have custom keyless entry locks. Sellers do have a home on a regular quarterly pest contract. Buyer to verify all measurements, home is being sold AS IS. All inspections are welcome for buyer's informational purposes.
Location
State TN
County Fentress County - 43
Area 2.17
Rooms
Other Rooms Bedroom Main Level, Mstr Bedroom Main Level
Basement Crawl Space
Dining Room Eat-in Kitchen
Interior
Interior Features Walk-In Closet(s), Cathedral Ceiling(s), Eat-in Kitchen
Heating Central, Heat Pump, Electric
Cooling Central Cooling
Flooring Laminate, Vinyl
Fireplaces Type None
Fireplace No
Window Features Windows - Insulated,Drapes
Appliance Dishwasher, Dryer, Microwave, Range, Refrigerator, Self Cleaning Oven, Washer
Heat Source Central, Heat Pump, Electric
Exterior
Exterior Feature Windows - Vinyl
Parking Features Garage Faces Side
Garage Spaces 2.0
View Country Setting
Total Parking Spaces 2
Garage Yes
Building
Lot Description Corner Lot, Rolling Slope
Faces From Jamestown head N on US-127 BYP N/Bypass Rd for 1.5mi, turn right ontoTN-154N for 3.5mi, turn right onto Louvaine Rd for 0.6mi, turn Left onto Ridge Top Dr for 0.7mi, turn right onto Stone Haven Trail for 0.5mi, turn Left onto Ridge Crest Rd for 0.1mi, property is on the right, SOP
Sewer Septic Tank
Water Public
Architectural Style Traditional
Additional Building Barn(s)
Structure Type Wood Siding,Block,Frame
Schools
Elementary Schools Pine Haven
High Schools Alvin C. York Institute
Others
Restrictions Yes
Tax ID 055 013.00
Security Features Smoke Detector
Energy Description Electric
Acceptable Financing FHA, Cash, Conventional
Listing Terms FHA, Cash, Conventional
GET MORE INFORMATION






