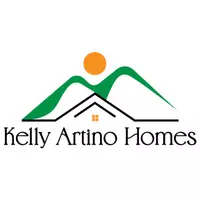1101 Wildtree LN Knoxville, TN 37923
3 Beds
3 Baths
2,468 SqFt
UPDATED:
Key Details
Property Type Single Family Home
Sub Type Single Family Residence
Listing Status Active
Purchase Type For Sale
Square Footage 2,468 sqft
Price per Sqft $222
Subdivision Wildtree
MLS Listing ID 1302678
Style Traditional
Bedrooms 3
Full Baths 3
Year Built 1988
Lot Size 0.470 Acres
Acres 0.47
Property Sub-Type Single Family Residence
Source East Tennessee REALTORS® MLS
Property Description
Level 1/2 acre yard. Quiet cul-de-sac neighborhood just 15 min to downtown Knoxville TN. This move in ready family home offers a brand new roof, newer appliances and the large level open yard and location that are nearly impossible to find.
This inviting home has a newly renovated full bathroom on the main level and an office/study area that could easily be converted to a 4th bedroom if needed. The upper level has the generous primary suite and two nice size additional bedrooms with two full baths and laundry outside primary. The privacy fenced outside pool area is a great place to entertain or just enjoy evenings and weekends with the family. There is also a storage shed for yard or garden equipment. Please see the supplement for additional updates and details. Call us with any questions or to schedule showing starting this Saturday!
Location
State TN
County Knox County - 1
Area 0.47
Rooms
Family Room Yes
Other Rooms DenStudy, Office, Family Room
Basement Crawl Space
Dining Room Formal Dining Area
Interior
Heating Central, Forced Air, Natural Gas, Electric
Cooling Central Cooling
Flooring Carpet, Hardwood, Tile
Fireplaces Number 1
Fireplaces Type Gas Log
Fireplace Yes
Appliance Dishwasher, Microwave, Range
Heat Source Central, Forced Air, Natural Gas, Electric
Exterior
Exterior Feature Pool - Swim (Inground), Deck, Patio
Parking Features Off-Street Parking, Garage Door Opener, Attached, Main Level
Garage Spaces 2.0
Garage Description Attached, Garage Door Opener, Main Level, Off-Street Parking, Attached
View Other
Porch true
Total Parking Spaces 2
Garage Yes
Building
Lot Description Cul-De-Sac, Corner Lot, Level
Faces Merge onto I-40 W, Take exit 380 toward US-11/US-70/W Hills, Turn left onto W Town Way, Turn right onto Buckingham Dr, Trn right onto Westland Dr, Turn left onto Sanford Day Rd, Turn right onto Nubbin Ridge Rd, Turn left onto Wildtree Ln. Home will be on your right.
Sewer Septic Tank
Water Public
Architectural Style Traditional
Additional Building Storage
Structure Type Vinyl Siding,Brick,Frame
Schools
Elementary Schools Rocky Hill
Middle Schools West Valley
High Schools West
Others
Restrictions No
Tax ID 133OA001
Security Features Smoke Detector
Energy Description Electric, Gas(Natural)
GET MORE INFORMATION






