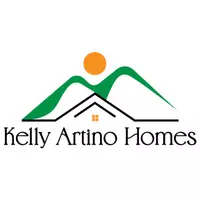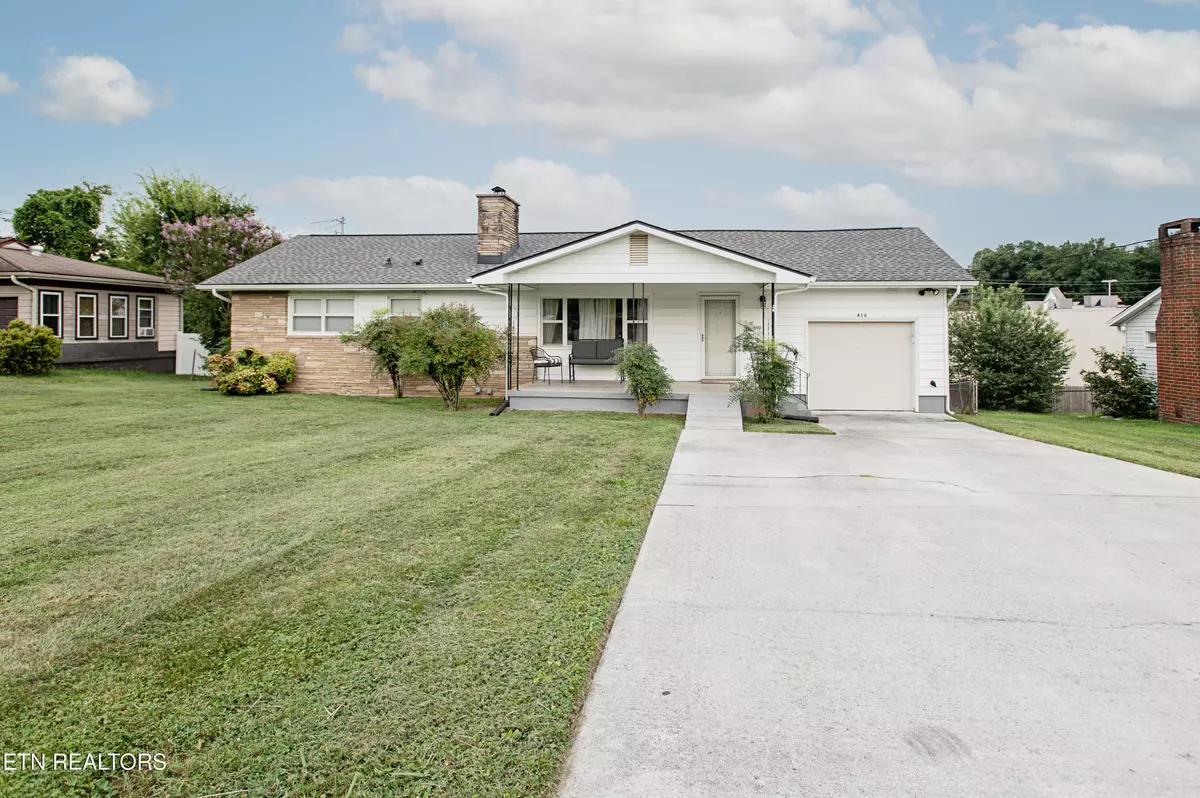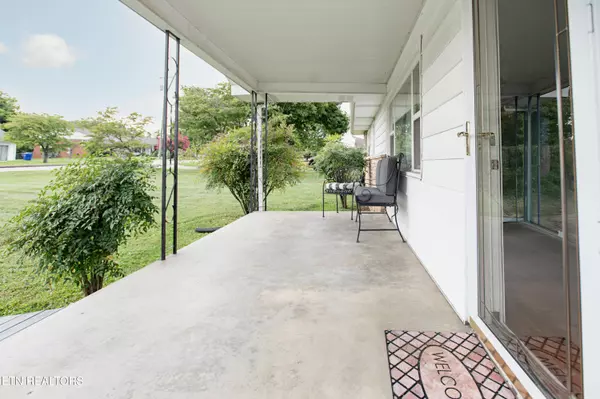416 Highland DR Clinton, TN 37716
2 Beds
1 Bath
1,056 SqFt
UPDATED:
Key Details
Property Type Single Family Home
Sub Type Single Family Residence
Listing Status Active
Purchase Type For Sale
Square Footage 1,056 sqft
Price per Sqft $260
Subdivision Oak Heights
MLS Listing ID 1310771
Style Traditional
Bedrooms 2
Full Baths 1
Year Built 1957
Lot Size 0.310 Acres
Acres 0.31
Property Sub-Type Single Family Residence
Property Description
Inside, the main level holds two bedrooms and one full bath. The living room's gas fireplace delivers cozy heat, and original hardwood floors run through much of the space. The kitchen is bright and includes appliances and a separate dining room makes dinner gatherings easy.
Take a short trip into downtown Clinton or less than a twenty minute drive from Knoxville, Oak Ridge, and Powell. Lots of nearby opportunities for fishing, hiking, camping and more!
There's plenty of room in the unfinished basement providing opportunities for expansion or storage. Don't miss your chance to make this charming home your own!
Location
State TN
County Anderson County - 30
Area 0.31
Rooms
Family Room Yes
Other Rooms Bedroom Main Level, Extra Storage, Family Room, Mstr Bedroom Main Level
Basement Partially Finished, Unfinished
Dining Room Formal Dining Area
Interior
Heating Central, Natural Gas, Electric
Cooling Central Cooling
Flooring Hardwood, Vinyl
Fireplaces Number 1
Fireplaces Type Insert, Gas Log
Fireplace Yes
Appliance Dishwasher, Range, Refrigerator, Self Cleaning Oven
Heat Source Central, Natural Gas, Electric
Exterior
Exterior Feature Porch - Covered, Patio
Parking Features Garage Door Opener, Main Level
Garage Spaces 1.0
Garage Description Garage Door Opener, Main Level
View City
Porch true
Total Parking Spaces 1
Garage Yes
Building
Lot Description Level
Faces From North Charles G. Seivers Boulevard (Highway 61), turn onto Highland Drive near the Marathon gas station and follow it for about half a mile—416 Highland Drive will be on your left. GPS works great.
Sewer Public Sewer
Water Public
Architectural Style Traditional
Structure Type Brick,Frame,Other
Others
Restrictions Yes
Tax ID 074O G 007.00
Energy Description Electric, Gas(Natural)
GET MORE INFORMATION






