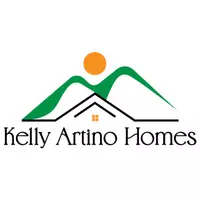104 Westwood DR Clinton, TN 37716
4 Beds
2 Baths
2,552 SqFt
UPDATED:
Key Details
Property Type Single Family Home
Sub Type Single Family Residence
Listing Status Active
Purchase Type For Sale
Square Footage 2,552 sqft
Price per Sqft $150
Subdivision Westwood Estates
MLS Listing ID 1310813
Style Traditional
Bedrooms 4
Full Baths 2
Year Built 1960
Lot Size 0.340 Acres
Acres 0.34
Property Sub-Type Single Family Residence
Property Description
Location
State TN
County Anderson County - 30
Area 0.34
Rooms
Family Room Yes
Other Rooms Basement Rec Room, LaundryUtility, 2nd Rec Room, Bedroom Main Level, Extra Storage, Family Room, Mstr Bedroom Main Level
Basement Walkout, Partially Finished
Dining Room Formal Dining Area
Interior
Interior Features Pantry
Heating Central, Electric
Cooling Central Cooling
Flooring Laminate, Carpet, Hardwood, Tile
Fireplaces Number 1
Fireplaces Type Gas Log
Fireplace Yes
Appliance Dishwasher, Range, Refrigerator
Heat Source Central, Electric
Laundry true
Exterior
Exterior Feature Deck, Porch - Covered
Parking Features Garage Faces Side, Off-Street Parking, Basement
Garage Spaces 1.0
Garage Description Basement, Off-Street Parking
View City
Total Parking Spaces 1
Garage Yes
Building
Lot Description Irregular Lot
Faces From N Main Street/Hwy 25 in Clinton, Turn onto Westwood Dr. Home will be 4th house in the left.
Sewer Public Sewer
Water Public
Architectural Style Traditional
Additional Building Storage
Structure Type Brick
Schools
Elementary Schools Clinton
Middle Schools Clinton
High Schools Clinton
Others
Restrictions Yes
Tax ID 065O G 037.00
Energy Description Electric
GET MORE INFORMATION






