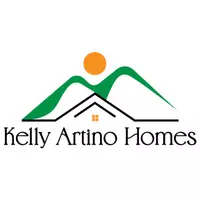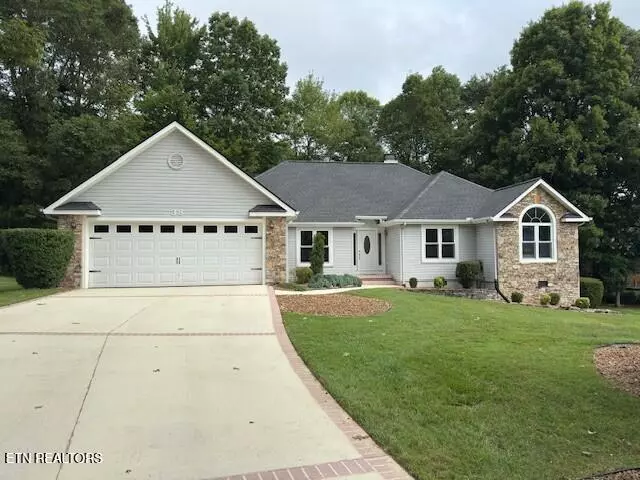38 Stonewood CIR Crossville, TN 38558
3 Beds
3 Baths
1,885 SqFt
UPDATED:
Key Details
Property Type Single Family Home
Sub Type Single Family Residence
Listing Status Active
Purchase Type For Sale
Square Footage 1,885 sqft
Price per Sqft $201
Subdivision Trent
MLS Listing ID 1311086
Style Traditional
Bedrooms 3
Full Baths 3
HOA Fees $120/mo
Year Built 1996
Lot Size 0.360 Acres
Acres 0.36
Lot Dimensions 40 x 148
Property Sub-Type Single Family Residence
Source East Tennessee REALTORS® MLS
Property Description
Location
State TN
County Cumberland County - 34
Area 0.36
Rooms
Other Rooms LaundryUtility, Extra Storage, Office, Mstr Bedroom Main Level
Basement Crawl Space, Outside Entr Only
Dining Room Eat-in Kitchen, Formal Dining Area
Interior
Interior Features Walk-In Closet(s), Eat-in Kitchen
Heating Central, Natural Gas, Electric
Cooling Central Cooling
Flooring Laminate, Carpet, Tile
Fireplaces Number 1
Fireplaces Type Electric, Gas, Stone
Fireplace Yes
Window Features Windows - Insulated
Appliance Dishwasher, Disposal, Dryer, Microwave, Range, Refrigerator, None
Heat Source Central, Natural Gas, Electric
Laundry true
Exterior
Exterior Feature Deck, Windows - Insulated
Parking Features Garage Door Opener, Attached, Main Level
Garage Spaces 2.0
Garage Description Attached, Garage Door Opener, Main Level, Attached
Pool true
Community Features Sidewalks
Amenities Available Swimming Pool, Tennis Courts, Golf Course, Recreation Facilities, Security
View Other
Total Parking Spaces 2
Garage Yes
Building
Lot Description Cul-De-Sac, Golf Community, Irregular Lot, Level
Faces Peavine Rd to L on Catoosa to R on Stonewood Dr. to left on Stonewood Cir.
Sewer Public Sewer
Water Public
Architectural Style Traditional
Structure Type Stone,Vinyl Siding,Frame
Others
HOA Fee Include Fire Protection,Trash,Sewer,Security,Some Amenities
Restrictions Yes
Tax ID 065M E 023.00
Security Features Smoke Detector
Energy Description Electric, Gas(Natural)
GET MORE INFORMATION






