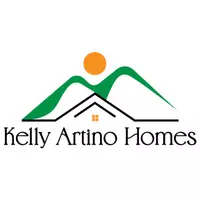104 Fairway DR Fairfield Glade, TN 38558
2 Beds
2 Baths
1,824 SqFt
UPDATED:
Key Details
Property Type Single Family Home
Sub Type Single Family Residence
Listing Status Active
Purchase Type For Rent
Square Footage 1,824 sqft
Subdivision Lake Catherine
MLS Listing ID 1313626
Style Traditional
Bedrooms 2
Full Baths 2
HOA Fees $25/ann
Year Built 1977
Lot Dimensions 100x147
Property Sub-Type Single Family Residence
Source East Tennessee REALTORS® MLS
Property Description
Location
State TN
County Cumberland County - 34
Rooms
Other Rooms Sunroom, Mstr Bedroom Main Level
Basement Crawl Space
Interior
Interior Features Cathedral Ceiling(s)
Heating Central, Electric
Cooling Central Cooling
Fireplaces Number 1
Fireplaces Type Stone, Other
Fireplace Yes
Appliance Dishwasher, Disposal, Microwave, Range, Refrigerator, Self Cleaning Oven
Heat Source Central, Electric
Exterior
Exterior Feature Porch - Covered, Patio
Parking Features Main Level, Garage Door Opener
Garage Spaces 2.0
Garage Description Garage Door Opener, Main Level
Pool true
Community Features Sidewalks
Amenities Available Swimming Pool, Lake/Water Access, Golf Course, Recreation Facilities, Security
View Golf Course
Porch true
Total Parking Spaces 2
Garage Yes
Building
Lot Description Golf Course Front, Golf Community
Faces Peavine Road to Lakeview Drive. Lakeview To Left on Fairway Drive, 1st house on Right.
Architectural Style Traditional
Structure Type Brick
Others
HOA Fee Include Some Amenities
Restrictions Yes
Tax ID 077G E 009.00
Security Features Smoke Detector
Energy Description Electric
GET MORE INFORMATION






