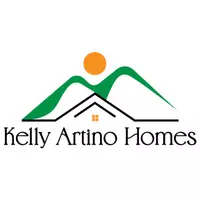
1709 Ansley DR Alcoa, TN 37701
4 Beds
3 Baths
2,600 SqFt
UPDATED:
Key Details
Property Type Single Family Home
Sub Type Single Family Residence
Listing Status Active
Purchase Type For Sale
Square Footage 2,600 sqft
Price per Sqft $261
Subdivision Andover
MLS Listing ID 1314950
Style Traditional
Bedrooms 4
Full Baths 2
Half Baths 1
HOA Fees $112/ann
Year Built 2007
Lot Size 0.380 Acres
Acres 0.38
Property Sub-Type Single Family Residence
Source East Tennessee REALTORS® MLS
Property Description
From the moment you arrive, you'll notice the curb appeal — the lawn is lush with golf course-worthy grass that makes a lasting impression. Step inside to find an open floor plan and BRAND NEW luxury vinyl flooring throughout the home (flooring installed last week-no carpet), offering both durability and elegance. The living room is warm and inviting, featuring a gas fireplace, ceiling fan, and plenty of space to relax or entertain.
The open floor plan with an eat-in kitchen is designed for function and flow, with abundant cabinetry, extended counter space, solid surface countertops, stainless appliances, and a pantry to keep everything organized. Just off the kitchen, the formal dining room is filled with natural light from large windows and anchored by a classic chandelier — perfect for gatherings and holiday meals.
The spacious primary bedroom offers great natural light and a serene atmosphere, leading into an en suite bath that includes a walk-in shower, soaking tub, double vanity, tile surround, separate water closet, and a generous walk-in closet. Three additional bedrooms give everyone their own space, including a Jack & Jill bath where each bedroom has its own vanity and shared access to a walk-in shower and ample closet storage. A half bath adds even more convenience for guests.
You'll also appreciate the thoughtful laundry room with cabinetry and a sink, as well as the sunporch that overlooks the completely flat backyard — ideal for relaxing, playing, or hosting outdoor events. The oversized side entry garage provides extra storage and space for hobbies or large vehicles.
All of this is situated close to everything — enjoy nearby access to the Greenway for walking and biking, as well as easy commutes to restaurants, shopping, the airport, the Smoky Mountains, Knoxville, and Maryville. This home truly has it all, inside and out! Book your showing today as homes like this don't come available often!
Location
State TN
County Blount County - 28
Area 0.38
Rooms
Family Room Yes
Other Rooms LaundryUtility, DenStudy, Bedroom Main Level, Office, Breakfast Room, Family Room, Mstr Bedroom Main Level, Split Bedroom
Basement Crawl Space
Dining Room Eat-in Kitchen, Formal Dining Area
Interior
Interior Features Walk-In Closet(s), Pantry, Eat-in Kitchen
Heating Central, Natural Gas
Cooling Central Cooling, Ceiling Fan(s)
Flooring Vinyl
Fireplaces Number 1
Fireplaces Type Gas Log
Fireplace Yes
Appliance Dishwasher, Microwave, Range, Self Cleaning Oven
Heat Source Central, Natural Gas
Laundry true
Exterior
Exterior Feature Windows - Vinyl
Parking Features Garage Faces Side, Garage Door Opener, Attached, Main Level
Garage Spaces 2.0
Garage Description Attached, Garage Door Opener, Main Level, Attached
Community Features Sidewalks
View Country Setting
Total Parking Spaces 2
Garage Yes
Building
Lot Description Private, Level
Faces From US-129S take a slight right onto TN-335 S/W Hunt Rd. Turn Left onto Louisville Rd. Turn Right onto Andover Blvd. Turn Right at the 1st cross street onto Southwick Dr. Turn Left onto Ansley Dr. House on Right. SOP.
Sewer Public Sewer
Water Public
Architectural Style Traditional
Structure Type Fiber Cement,Vinyl Siding,Shingle Shake,Frame
Others
Restrictions Yes
Tax ID 046A B 065.00
Security Features Smoke Detector
Energy Description Gas(Natural)
GET MORE INFORMATION






