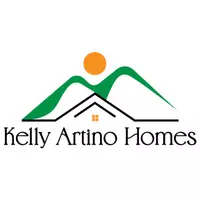$350,000
$389,900
10.2%For more information regarding the value of a property, please contact us for a free consultation.
508 White Rd Chattanooga, TN 37421
3 Beds
3 Baths
2,353 SqFt
Key Details
Sold Price $350,000
Property Type Single Family Home
Sub Type Residential
Listing Status Sold
Purchase Type For Sale
Square Footage 2,353 sqft
Price per Sqft $148
Subdivision Johnsons C C
MLS Listing ID 1181584
Sold Date 05/04/22
Style Traditional
Bedrooms 3
Full Baths 3
Year Built 1986
Lot Size 0.580 Acres
Acres 0.58
Property Sub-Type Residential
Source East Tennessee REALTORS® MLS
Property Description
This spacious home sits on a large lot with a fenced yard, heated/cooled detached workshop with an attached garage, above ground pool, screened porch & RV parking with hookups. Inside boasts hardwood flooring, newer stainless appliances along with stainless farmhouse sink, wood burning fireplace in living room, gas stove in basement rec room & tons of storage. The owners; suite has double closets and a large vanity. All bedrooms are large with hardwood flooring. The rec room (bonus room) is generously sized and has a full bath and laundry room. Washer, dryer and refrigerator REMAIN! Kitchen has a breakfast bar, pantry, ample cabinetry and is adjacent the formal dining room. The over-sized attached 2 car garage offers additional storage.
Location
State TN
County Hamilton County - 48
Area 0.58
Rooms
Family Room Yes
Other Rooms Basement Rec Room, LaundryUtility, Extra Storage, Family Room, Mstr Bedroom Main Level
Basement Partially Finished, Plumbed, Walkout
Dining Room Breakfast Bar, Formal Dining Area
Interior
Interior Features Pantry, Breakfast Bar, Eat-in Kitchen
Heating Central, Forced Air, Natural Gas, Electric
Cooling Central Cooling, Ceiling Fan(s)
Flooring Carpet, Hardwood, Vinyl, Tile
Fireplaces Number 2
Fireplaces Type Brick, Wood Burning, Gas Log, Other
Fireplace Yes
Appliance Dishwasher, Dryer, Smoke Detector, Self Cleaning Oven, Refrigerator, Microwave, Washer
Heat Source Central, Forced Air, Natural Gas, Electric
Laundry true
Exterior
Exterior Feature Windows - Vinyl, Windows - Insulated, Fenced - Yard, Pool - Swim(Abv Grd), Porch - Covered, Porch - Screened, Fence - Chain, Deck
Parking Features Garage Door Opener, Attached, Basement, Detached, RV Parking, Side/Rear Entry, Off-Street Parking
Garage Spaces 3.0
Garage Description Attached, Detached, RV Parking, SideRear Entry, Basement, Garage Door Opener, Off-Street Parking, Attached
Total Parking Spaces 3
Garage Yes
Building
Lot Description Irregular Lot, Rolling Slope
Faces From I-75 S take exit 11 onto US-11 North and turn left onto S Lee Hwy, right onto Main St, at the roundabout take the second right onto Ooltewah-Ringgold Rd, right onto E Brainerd Rd, left onto Fuller Rd, left onto White Rd and property is on your left. SOP.
Sewer Septic Tank
Water Public
Architectural Style Traditional
Additional Building Storage, Workshop
Structure Type Vinyl Siding,Brick,Frame
Others
Restrictions Yes
Tax ID 172I A 003
Energy Description Electric, Gas(Natural)
Read Less
Want to know what your home might be worth? Contact us for a FREE valuation!

Our team is ready to help you sell your home for the highest possible price ASAP
GET MORE INFORMATION






