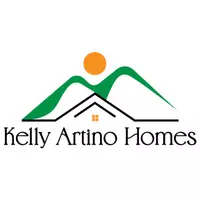$292,000
$299,000
2.3%For more information regarding the value of a property, please contact us for a free consultation.
4813 Moon Lake LN Knoxville, TN 37918
4 Beds
3 Baths
1,709 SqFt
Key Details
Sold Price $292,000
Property Type Single Family Home
Sub Type Residential
Listing Status Sold
Purchase Type For Sale
Square Footage 1,709 sqft
Price per Sqft $170
Subdivision Snowmass Phase 1
MLS Listing ID 1220446
Sold Date 05/05/23
Style Traditional
Bedrooms 4
Full Baths 3
HOA Fees $55/ann
Year Built 2021
Lot Size 435 Sqft
Acres 0.01
Property Sub-Type Residential
Source East Tennessee REALTORS® MLS
Property Description
Sellers found their dream home, now it's your turn! Rare find and opportunity to own this 4 BEDROOMS and 3 FULL BATHS in the popular Snowmass subdivision in Halls! This well-maintained two-story townhome has modern finishes throughout. The open concept kitchen with granite countertops and large center island overlook the living room and dining room. There's a large pantry adjacent to the kitchen perfect for storage. All kitchen stainless-steel appliances remain. There is luxury vinyl plank (LVP) in the main living areas, bathrooms and laundry room. The main floor has a bedroom/office/flex room (You decide!) and a full bath with private access to the room and access in the hall as well. (Most other townhomes in Snowmass are only 3 bedrooms and only have a half bath!) Upstairs at the back end of the house is the master bedroom with a large walk-in closet, dual sinks and walk-in shower. There are two additional bedrooms upstairs with another full bath. Relax or grill out on the back patio. This home is situated in a cul de sac with plenty of extra parking and low traffic. Low maintenance living includes lawn care and grounds maintenance. County taxes only! This really is a beautiful neighborhood in an excellent location, convenient to all things Knoxville. Like Brand NEW, ONLY BETTER!
Location
State TN
County Knox County - 1
Area 0.01
Rooms
Other Rooms LaundryUtility, Bedroom Main Level
Basement Slab
Dining Room Eat-in Kitchen
Interior
Interior Features Island in Kitchen, Pantry, Walk-In Closet(s), Eat-in Kitchen
Heating Central, Heat Pump, Electric
Cooling Central Cooling, Ceiling Fan(s)
Flooring Laminate, Carpet
Fireplaces Type None
Window Features Drapes
Appliance Dishwasher, Disposal, Microwave, Range, Refrigerator, Self Cleaning Oven
Heat Source Central, Heat Pump, Electric
Laundry true
Exterior
Exterior Feature Windows - Vinyl, Patio
Parking Features None, Other, Designated Parking, Main Level
Garage Description Main Level, Designated Parking
View Country Setting
Porch true
Garage No
Building
Lot Description Level
Faces From 640 E take Broadway exit 6. Go five miles. Take E Emory Rd on the right for one mile. Take Thomas Lane on the right. Take Moon Lake on the right. Sign in the yard.
Sewer Public Sewer
Water Public
Architectural Style Traditional
Structure Type Vinyl Siding,Other,Brick
Schools
Middle Schools Halls
High Schools Halls
Others
HOA Fee Include Grounds Maintenance
Restrictions Yes
Tax ID 029PK011
Energy Description Electric
Read Less
Want to know what your home might be worth? Contact us for a FREE valuation!

Our team is ready to help you sell your home for the highest possible price ASAP
GET MORE INFORMATION






