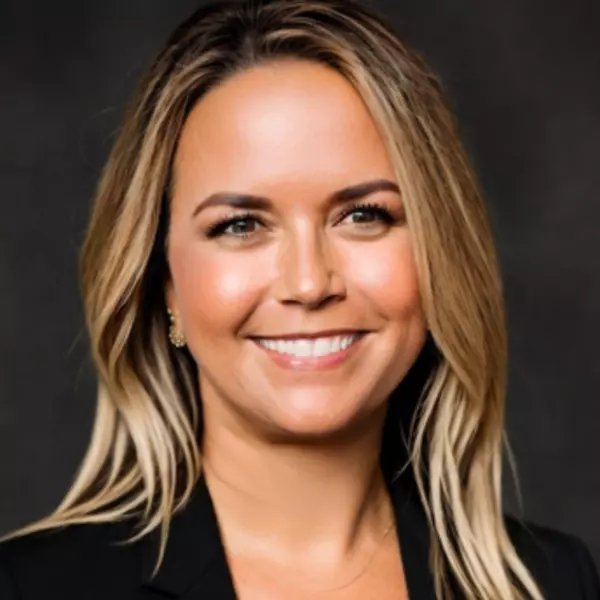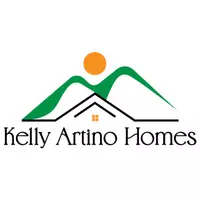$847,500
$839,000
1.0%For more information regarding the value of a property, please contact us for a free consultation.
2005 Serene Cove WAY Knoxville, TN 37920
3 Beds
2 Baths
2,377 SqFt
Key Details
Sold Price $847,500
Property Type Single Family Home
Sub Type Residential
Listing Status Sold
Purchase Type For Sale
Square Footage 2,377 sqft
Price per Sqft $356
Subdivision Serenity River Phase 1
MLS Listing ID 1242804
Sold Date 10/26/23
Style Traditional
Bedrooms 3
Full Baths 2
HOA Fees $50/mo
Year Built 2017
Lot Size 0.450 Acres
Acres 0.45
Lot Dimensions 100x33x204.44
Property Sub-Type Residential
Source East Tennessee REALTORS® MLS
Property Description
French Broad River-front living! Custom built all brick Ranch nestled in a premier gated community, a short 7 mile boat ride from your private dock to Knoxville's Neyland Stadium on the downtown waterfront. A golf cart path to floating dock, outdoor gazebo and covered patio for family/guests to enjoy the view. All backyard patio, gazebo, terrace furniture, fire tables included. Open concept living and river vistas from almost every room!. Split bedroom design, all bedrooms have a walk-in closet. The large master retreat features a luxurious bath, his/her walk-in closets, and another STUNNING river view. New Blinds throughout. Oversized 2 car garage and extra wide driveway. Summer 2023 Appraisal available upon request
Location
State TN
County Knox County - 1
Area 0.45
Rooms
Other Rooms LaundryUtility, Bedroom Main Level, Breakfast Room, Mstr Bedroom Main Level, Split Bedroom
Basement Crawl Space
Dining Room Formal Dining Area, Breakfast Room
Interior
Interior Features Island in Kitchen, Walk-In Closet(s)
Heating Heat Pump, Propane, Electric
Cooling Central Cooling, Ceiling Fan(s)
Flooring Hardwood, Tile
Fireplaces Number 1
Fireplaces Type Stone, Gas Log
Appliance Dishwasher, Microwave, Self Cleaning Oven, Smoke Detector
Heat Source Heat Pump, Propane, Electric
Laundry true
Exterior
Exterior Feature Windows - Vinyl, Porch - Covered, Cable Available (TV Only), Dock
Parking Features Garage Door Opener, Attached
Garage Spaces 2.0
Garage Description Attached, Garage Door Opener, Attached
View Other
Total Parking Spaces 2
Garage Yes
Building
Lot Description Waterfront Access, Lakefront
Faces From Chapman Hwy, turn onto E Governor John Sevier Hwy. Turn left into Serenity River Subdivision, first Right onto Serene Cove Way, property on the right. Agent will provide gate access code From I40, exit 398 Strawberry Plains, Left on 168 John Sevier W, Rt into Serenity River Subdivision on Stonesilo Way, Rt Serene Cove Way, destination on Rt
Sewer Public Sewer
Water Public
Architectural Style Traditional
Additional Building Gazebo
Structure Type Brick
Schools
Middle Schools South Doyle
High Schools South Doyle
Others
HOA Fee Include Some Amenities
Restrictions Yes
Tax ID 111IA019
Security Features Gated Community
Energy Description Electric, Propane
Read Less
Want to know what your home might be worth? Contact us for a FREE valuation!

Our team is ready to help you sell your home for the highest possible price ASAP
GET MORE INFORMATION






