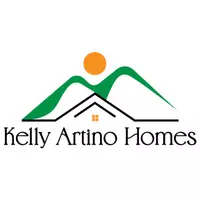$261,000
$259,900
0.4%For more information regarding the value of a property, please contact us for a free consultation.
Knoxville, TN 37921
3 Beds
2 Baths
1,204 SqFt
Key Details
Sold Price $261,000
Property Type Single Family Home
Sub Type Residential
Listing Status Sold
Purchase Type For Sale
Square Footage 1,204 sqft
Price per Sqft $216
MLS Listing ID 1257334
Sold Date 05/13/24
Style Craftsman,Traditional
Bedrooms 3
Full Baths 1
Half Baths 1
Originating Board East Tennessee REALTORS® MLS
Year Built 1924
Lot Size 7,405 Sqft
Acres 0.17
Lot Dimensions 50X150
Property Sub-Type Residential
Property Description
Talk about charm! This Craftsman style home is located in the heart of Knoxville. You won't finder a quicker commute to UT and downtown while missing the downtown traffic. This 3 bedroom, 1.5 bath home was newly renovated in 2020. Some updates included a gorgeous kitchen with white cabinets and granite countertops, new stainless-steel appliances and all new flooring just to name a few. Seller had new HVAC and duct work installed in 2024. Enjoy your morning coffee on the covered front porch and take in the downtown views. Bring your furry friends to enjoy the new 8 ft privacy fenced-in back yard. There is a one car detached garage and newly paved driveway. Additional parking is allowed on the street as well. Home is near shopping, interstate and all things Knoxville. Schedule your showing today to make this your home sweet home! Showings start Saturday 3/30. (All information is deemed reliable but not guaranteed. Buyers and buyer's agent are to verify any and all information.)
Location
State TN
County Knox County - 1
Area 0.17
Rooms
Other Rooms LaundryUtility, Bedroom Main Level, Mstr Bedroom Main Level
Basement Crawl Space, Outside Entr Only
Dining Room Formal Dining Area
Interior
Heating Central, Heat Pump, Electric
Cooling Central Cooling, Ceiling Fan(s)
Flooring Laminate, Carpet, Vinyl
Fireplaces Type None
Appliance Dishwasher, Microwave, Range, Refrigerator
Heat Source Central, Heat Pump, Electric
Laundry true
Exterior
Exterior Feature Windows - Vinyl, Fence - Privacy, Fence - Wood, Porch - Covered, Deck
Parking Features On-Street Parking, Detached, Main Level
Garage Spaces 1.0
Garage Description Detached, On-Street Parking, Main Level
View City
Total Parking Spaces 1
Garage Yes
Building
Lot Description Level
Faces Middlebrook Pike NW (TN-169 W) to Mingle Ave NW. Right onto Mingle Ave. Right onto Belmont Heights Ave. Sign will be in the yard.
Sewer Public Sewer
Water Public
Architectural Style Craftsman, Traditional
Structure Type Vinyl Siding,Brick
Schools
Middle Schools Bearden
High Schools West
Others
Restrictions No
Tax ID 094HK025
Energy Description Electric
Read Less
Want to know what your home might be worth? Contact us for a FREE valuation!

Our team is ready to help you sell your home for the highest possible price ASAP
GET MORE INFORMATION






