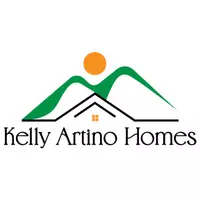$899,900
$899,900
For more information regarding the value of a property, please contact us for a free consultation.
12017 Salt Creek LN Knoxville, TN 37932
4 Beds
3 Baths
2,946 SqFt
Key Details
Sold Price $899,900
Property Type Single Family Home
Sub Type Residential
Listing Status Sold
Purchase Type For Sale
Square Footage 2,946 sqft
Price per Sqft $305
Subdivision Massey Creek
MLS Listing ID 1271230
Sold Date 09/03/24
Style Traditional
Bedrooms 4
Full Baths 3
HOA Fees $54/ann
Originating Board East Tennessee REALTORS® MLS
Year Built 2020
Lot Size 9,147 Sqft
Acres 0.21
Lot Dimensions 75 x 120
Property Sub-Type Residential
Property Description
Experience the height of modern luxury in this exquisite, newer construction home, located in the prestigious Massey Creek subdivision of Hardin Valley. Combining sophisticated design with high-end finishes, this meticulously crafted residence promises an exceptional living experience.
From the charming covered front porch to the stunning backyard oasis, this home masterfully blends contemporary elegance with opulent details. The open floor plan, bathed in natural light, highlights the home's refined design. The gourmet kitchen is a true centerpiece, boasting striking marble countertops, 42-inch premium cabinetry, under-cabinet lighting, a large island, and top-of-the-line appliances. The formal dining area, illuminated by an elegant chandelier, sets the stage for sophisticated gatherings.
The primary suite serves as a tranquil retreat, featuring a built-in electric fireplace, a spacious glass-enclosed shower, a luxurious soaking tub, double marble vanities, and a generous custom walk-in closet. The living room offers a cozy gas fireplace with marble tile and a remote-controlled TV mount for effortless adjustment. Nine-foot ceilings and upscale lighting throughout enhance the home's modern appeal.
The main level also includes a guest bedroom and a full bath with marble countertops and a tiled bath/shower combination. Adjacent to the garage, you'll find a well-appointed laundry room and a convenient drop zone.
Upstairs, a versatile bonus room awaits, ideal for a home theater, playroom, or additional bedroom. Two additional bedrooms share a full bath with dual vanities, leathered granite countertops, and a tiled tub/shower.
The professionally landscaped backyard features a sleek heated saltwater pool with an integrated spa and cascading fountains. The sealed marble surround complements the home's aesthetic, creating a seamless blend of elegance and functionality. With separate water meters for the pool and irrigation systems, convenience and efficiency are assured. The covered patio offers an ideal space for relaxation and entertaining.
Be sure to check out the video of this home on the MLS. It's a must see! Schedule your private showing today to discover all the remarkable features this home has to offer.
Video:
https://www.dropbox.com/scl/fi/vdxyrngec198qla6jqhm5/12017-Salt-Creek-Lane-Video.mp4?rlkey=c0qz2304hg8nq7v9j65dyluei&dl=0
(Information deemed reliable but not guaranteed. Buyers and their agents are encouraged to verify all information.)
Location
State TN
County Knox County - 1
Area 0.21
Rooms
Other Rooms LaundryUtility, Bedroom Main Level, Extra Storage, Great Room, Mstr Bedroom Main Level
Basement Slab
Dining Room Breakfast Bar, Formal Dining Area
Interior
Interior Features Island in Kitchen, Pantry, Walk-In Closet(s), Breakfast Bar
Heating Forced Air, Natural Gas, Electric
Cooling Central Cooling, Ceiling Fan(s)
Flooring Carpet, Hardwood, Tile
Fireplaces Number 2
Fireplaces Type Electric, Insert, Marble, Gas Log
Appliance Dishwasher, Disposal, Gas Stove, Microwave, Range, Refrigerator, Security Alarm, Self Cleaning Oven, Smoke Detector, Tankless Wtr Htr
Heat Source Forced Air, Natural Gas, Electric
Laundry true
Exterior
Exterior Feature Irrigation System, Windows - Vinyl, Fence - Wood, Fenced - Yard, Patio, Pool - Swim (Ingrnd), Porch - Covered, Prof Landscaped, Doors - Energy Star
Parking Features Garage Door Opener, Other, Attached, Main Level
Garage Spaces 2.0
Garage Description Attached, Garage Door Opener, Main Level, Attached
Pool true
Amenities Available Pool
View Country Setting
Porch true
Total Parking Spaces 2
Garage Yes
Building
Faces From Pellissippi Pkwy, take Hardin Valley Rd exit, head west to Massey Creek subdivision. Turn right onto Mission Hill Ln, then left onto Salt Creek Ln. Home on right.
Sewer Public Sewer
Water Public
Architectural Style Traditional
Structure Type Brick,Frame
Schools
Middle Schools Hardin Valley
High Schools Hardin Valley Academy
Others
Restrictions Yes
Tax ID 116LB001
Energy Description Electric, Gas(Natural)
Acceptable Financing Cash, Conventional
Listing Terms Cash, Conventional
Read Less
Want to know what your home might be worth? Contact us for a FREE valuation!

Our team is ready to help you sell your home for the highest possible price ASAP
GET MORE INFORMATION






