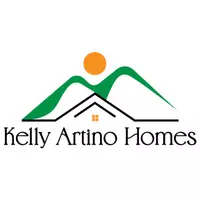$330,000
$335,000
1.5%For more information regarding the value of a property, please contact us for a free consultation.
5918 Knox Hill WAY Knoxville, TN 37912
2 Beds
2 Baths
1,255 SqFt
Key Details
Sold Price $330,000
Property Type Condo
Sub Type Condominium
Listing Status Sold
Purchase Type For Sale
Square Footage 1,255 sqft
Price per Sqft $262
Subdivision Knox Hill
MLS Listing ID 1269538
Sold Date 11/01/24
Style Traditional
Bedrooms 2
Full Baths 2
HOA Fees $100/mo
Year Built 2022
Property Sub-Type Condominium
Source East Tennessee REALTORS® MLS
Property Description
Immaculate Condo with Modern Upgrades - Just Like New!
Discover the perfect blend of elegance and comfort in this stunning end-unit condo, boasting an open floor plan with soaring cathedral ceilings and luxury vinyl flooring throughout. The spacious living area flows seamlessly into the gourmet kitchen, featuring pristine white shaker cabinets, sleek granite countertops, and a contemporary design ideal for entertaining.
Retreat to the primary suite, where you'll find a sophisticated tray ceiling, an expansive walk-in closet, and a luxurious private bath. Each additional bedroom also includes its own private bath, offering ultimate convenience and privacy for all residents.
This home is only two years old and feels just like new. The exterior showcases a charming combination of brick and vinyl, ensuring durability and low maintenance. Enjoy the convenience of a two-car garage and the benefits of living in a condo community without sacrificing space or style.
Don't miss out on this exceptional property - a perfect place to call home!
Location
State TN
County Knox County - 1
Rooms
Family Room Yes
Other Rooms LaundryUtility, Bedroom Main Level, Family Room, Mstr Bedroom Main Level
Basement None
Interior
Interior Features Cathedral Ceiling(s), Island in Kitchen, Walk-In Closet(s), Eat-in Kitchen
Heating Central, Electric
Cooling Central Cooling, Ceiling Fan(s)
Flooring Vinyl
Fireplaces Type None
Appliance Dishwasher, Disposal, Microwave, Range, Security Alarm, Self Cleaning Oven, Smoke Detector
Heat Source Central, Electric
Laundry true
Exterior
Exterior Feature Window - Energy Star, Patio, Doors - Energy Star
Parking Features Garage Door Opener, Attached, Main Level, Off-Street Parking
Garage Spaces 2.0
Garage Description Attached, Garage Door Opener, Main Level, Off-Street Parking, Attached
View Country Setting
Porch true
Total Parking Spaces 2
Garage Yes
Building
Lot Description Level
Faces I75 N TO R ON MERCHANTS RD L CENTRAL AVE R ON DRY GAP SUBDIVISION ON L
Sewer Public Sewer
Water Public
Architectural Style Traditional
Structure Type Vinyl Siding,Brick,Frame
Others
HOA Fee Include All Amenities
Restrictions Yes
Tax ID 068CA032
Energy Description Electric
Read Less
Want to know what your home might be worth? Contact us for a FREE valuation!

Our team is ready to help you sell your home for the highest possible price ASAP
GET MORE INFORMATION






