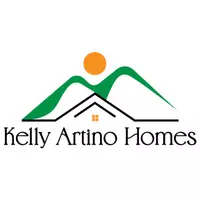$875,000
$879,900
0.6%For more information regarding the value of a property, please contact us for a free consultation.
400 Heathermoor DR Knoxville, TN 37934
4 Beds
4 Baths
3,354 SqFt
Key Details
Sold Price $875,000
Property Type Single Family Home
Sub Type Residential
Listing Status Sold
Purchase Type For Sale
Square Footage 3,354 sqft
Price per Sqft $260
Subdivision Smithfield
MLS Listing ID 1272465
Sold Date 11/14/24
Style Traditional
Bedrooms 4
Full Baths 3
Half Baths 1
HOA Fees $133/ann
Year Built 1994
Lot Size 10,018 Sqft
Acres 0.23
Lot Dimensions 81.95x121.47
Property Sub-Type Residential
Source East Tennessee REALTORS® MLS
Property Description
Charming home located on Fox Den golf course. Lots of updates including hardcoat stucco, new windows across the back, newer HVAC units, hardwood in primary suite, new hot water heater and front door. Enjoy sunroom, vaulted ceilings, main level primary suite. Very enjoyable open floorplan. Very accessible to shopping, walking areas and country club.
Location
State TN
County Knox County - 1
Area 0.23
Rooms
Other Rooms LaundryUtility, Sunroom, Extra Storage, Great Room, Mstr Bedroom Main Level
Basement Crawl Space
Dining Room Breakfast Bar, Formal Dining Area, Breakfast Room
Interior
Interior Features Cathedral Ceiling(s), Walk-In Closet(s), Breakfast Bar
Heating Central, Natural Gas
Cooling Central Cooling
Flooring Carpet, Hardwood, Tile
Fireplaces Number 3
Fireplaces Type Gas Log
Appliance Dishwasher, Disposal, Range, Refrigerator, Smoke Detector
Heat Source Central, Natural Gas
Laundry true
Exterior
Exterior Feature Windows - Insulated, Patio, Prof Landscaped
Parking Features Garage Door Opener, Side/Rear Entry, Main Level
Garage Spaces 2.0
Garage Description SideRear Entry, Garage Door Opener, Main Level
Pool true
Amenities Available Clubhouse, Golf Course, Pool
View Golf Course
Porch true
Total Parking Spaces 2
Garage Yes
Building
Lot Description Golf Course Front, Level
Faces Kingston Pike west to Rt Smith Rd past Fox Den to Smithfield on Rt. Straight past stop sign to house. Backs up to Fox Den golf course.
Sewer Public Sewer
Water Public
Architectural Style Traditional
Structure Type Stucco,Frame,Brick
Others
HOA Fee Include All Amenities
Restrictions Yes
Tax ID 142JM022
Energy Description Gas(Natural)
Acceptable Financing New Loan, Cash, Conventional
Listing Terms New Loan, Cash, Conventional
Read Less
Want to know what your home might be worth? Contact us for a FREE valuation!

Our team is ready to help you sell your home for the highest possible price ASAP
GET MORE INFORMATION






